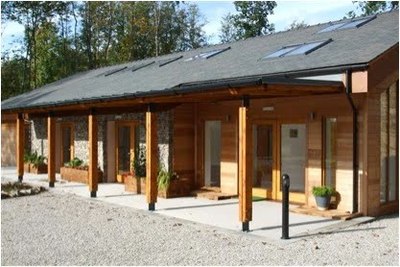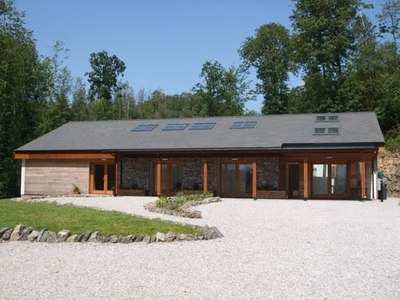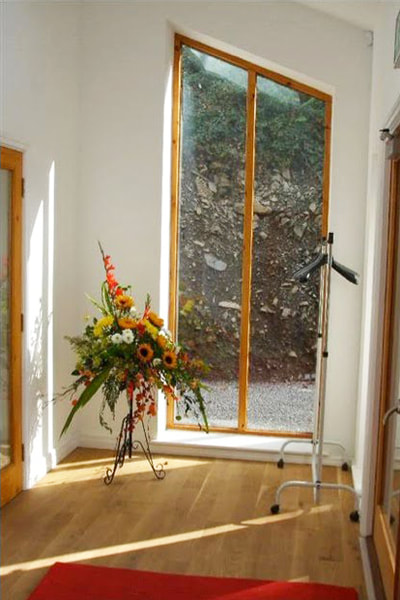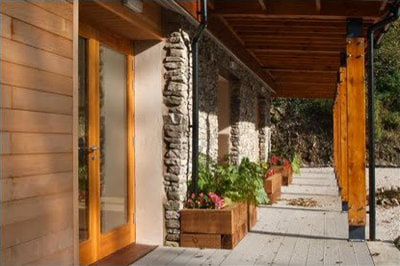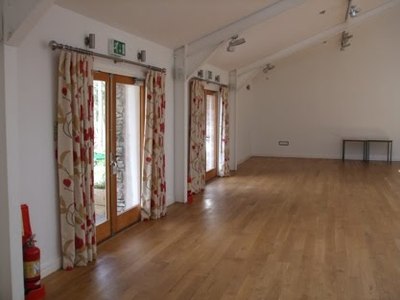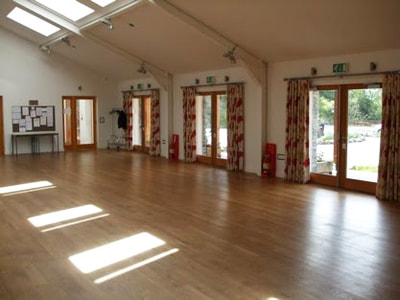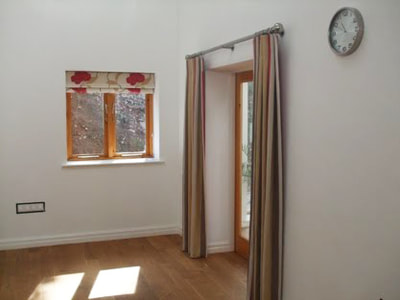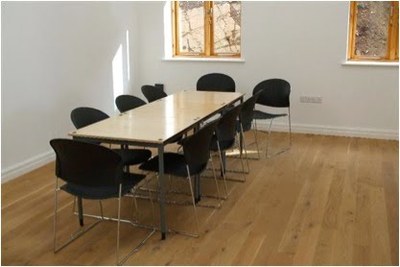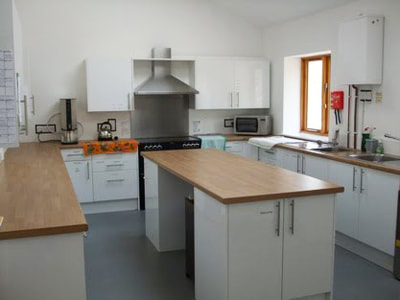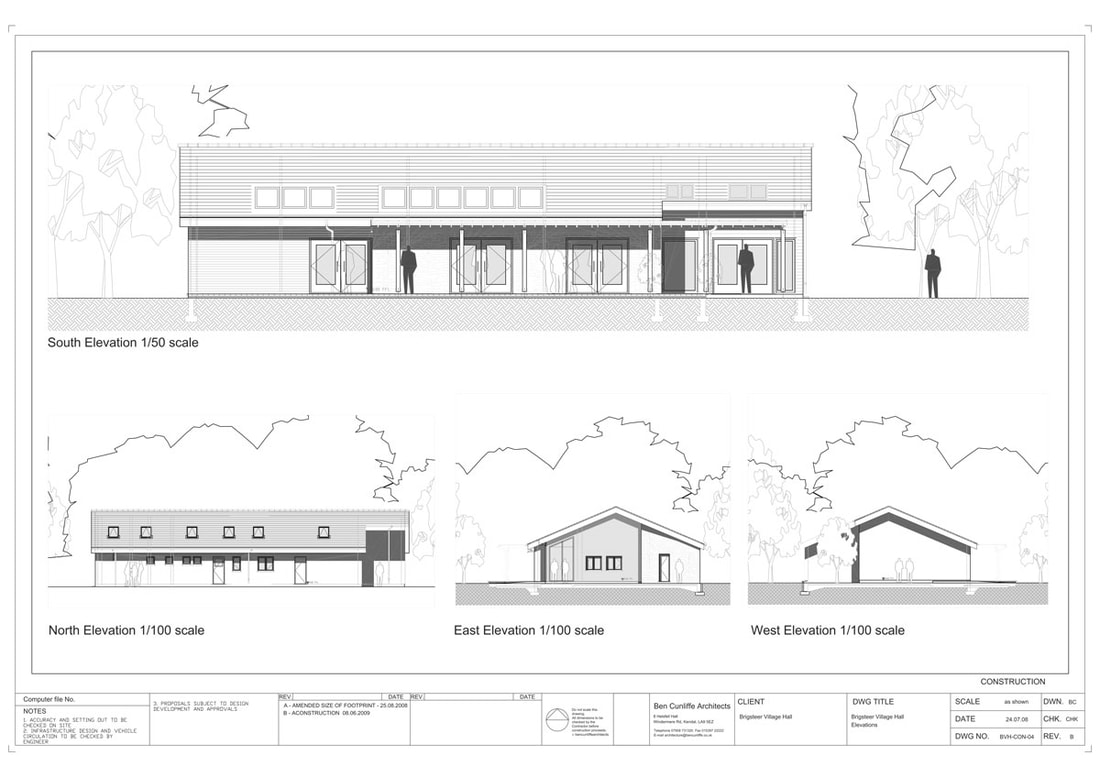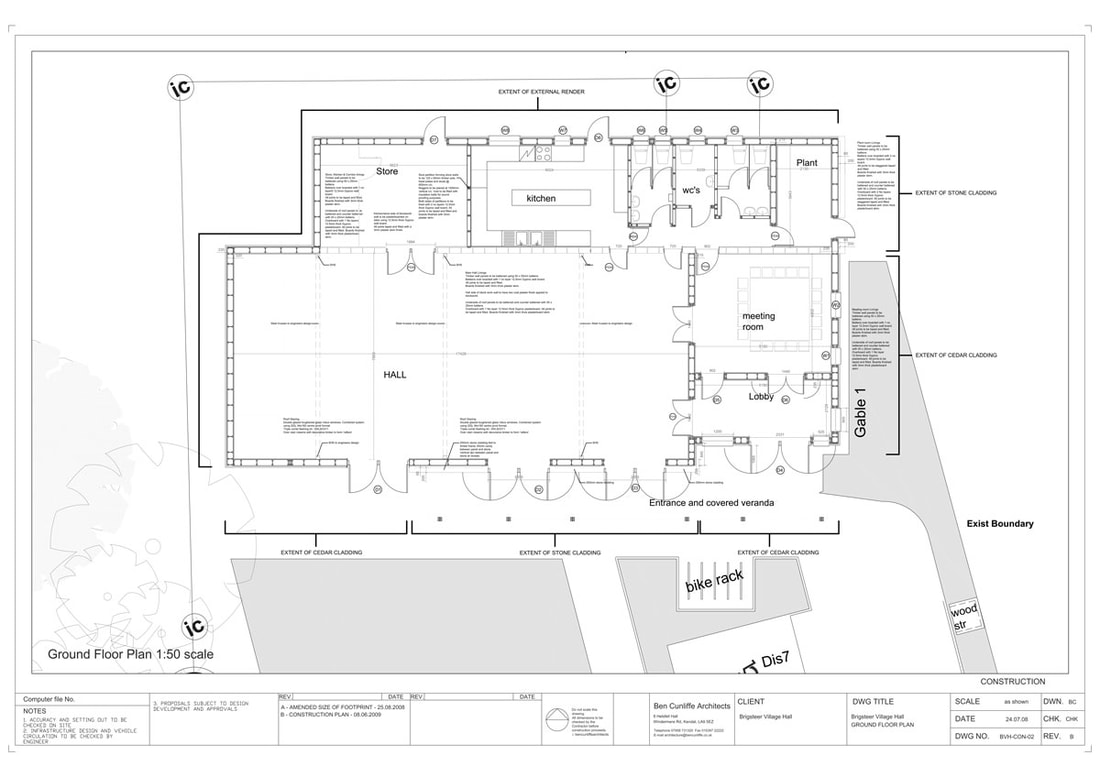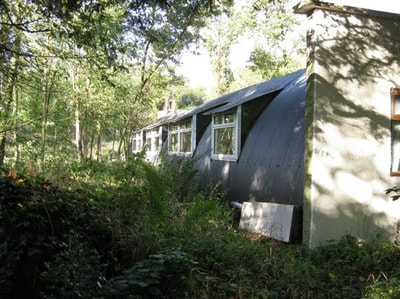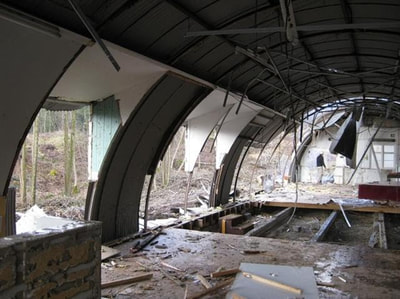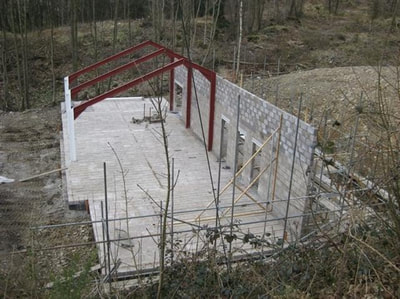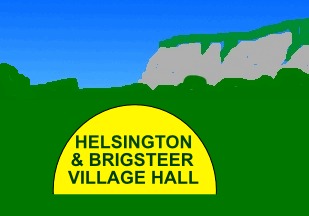The 'New' Hall
|
The new hall runs parallel to the road and further back than the old Nissen hut. This orientation together with removal of some trees enhances solar gain through the substantial glass areas. A high standard of insulation ensures low heating demand from the automatic boiler which is fuelled by wood-pellet.
The main hall is 17.4m x 7.9m and has just enough height to allow badminton. There is a meeting room (also used for meals), a store, kitchen, WC.s and plant room . A covered south facing veranda will be appreciated in rain or warm weather. Construction uses masonite walls (enhancing insulation) with stone facing at the front. There is space between the hall and road for 6 disabled-user cars. |
Hall plans
Click on the images below to view the Hall Plans, or you can download the PDF files.
You'll need Adobe PDF reader software on your computer to download and view the PDF plans.Click scale in your pdf reader to study text and feature details.
| ||||||||||||||
Hall Policy Documents
Health and Safety policy
Environmental policy
Equal opportunity policy
GDPR Privacy Policy
Safeguarding Policy
Environmental policy
Equal opportunity policy
GDPR Privacy Policy
Safeguarding Policy
